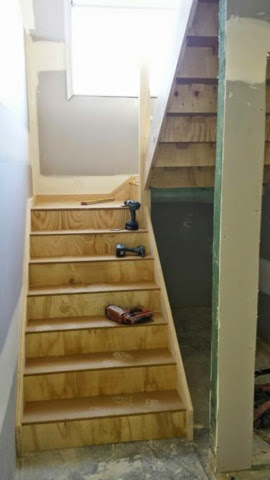The ladies at Masterton were so lovely today helping me get the keys in time for the long weekend. A real asset to the company. Thanks Jim for the lovely bath towels too.
I left Masterton at 4:30, by 7:15 hubby had done this to our garage...
One of the many reasons he is a keeper.
I received a call from the carpet company yesterday. Our carpet will not be available until the end of the month. So while hubby was busy working on our shelving, I visited the carpet company and borrowed some samples overnight. We ended up choosing a similar colour is a different range. It is softer with deeper pile. Free upgrade = winning!
Today we took a few trailers of stuff from our garage over to the new place then went shopping for a new entertainment unit and fridge. Both essential for the NRL final tomorrow. I think the flat pack unit took me longer to put together today than the shelves took Daniel to make from scratch yesterday.
Now for driveway, fencing, grass........























































