In January we finalised all of our tile, air con, carpet and bamboo flooring and kitchens selections finalised. We then had our 'Colours' appointment with Masterton where we finalised all our internal and external selections. Everything from the front door to the bathroom taps. I am quite proud that we did not spend too much on everything.
We changed our bamboo flooring to a darker finish.
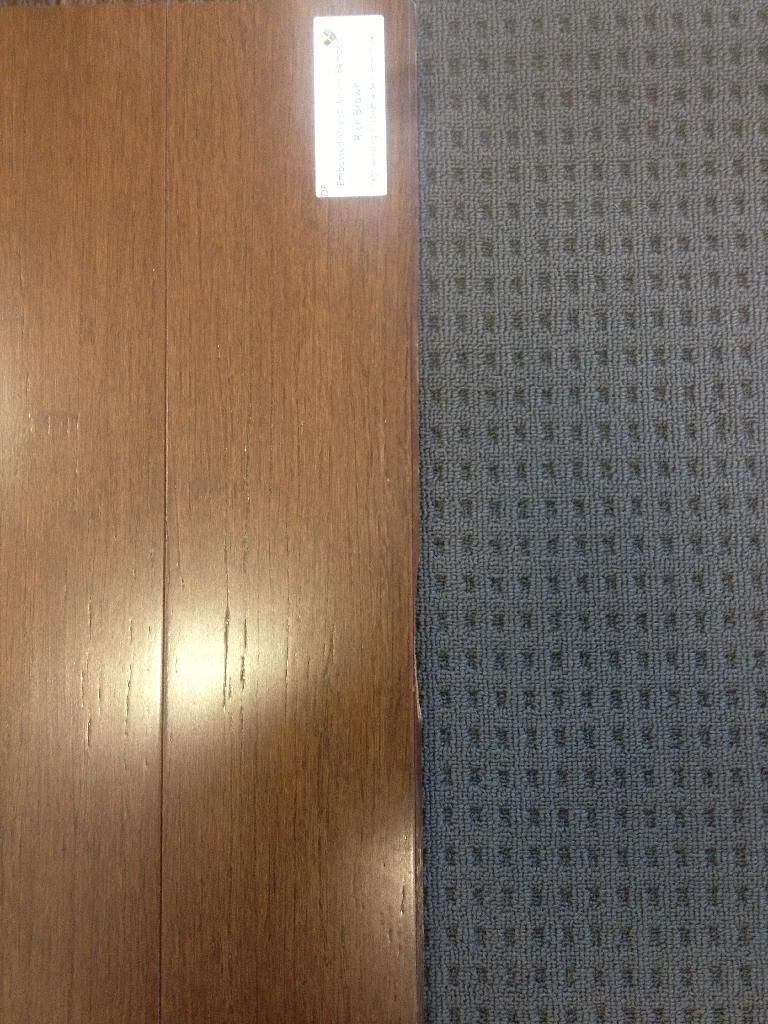
We changed the kitchen a few times. Even since these plans,we switched to a freestanding oven and cooktop and an undermount sink. We deleted the canopy range hood and went for an inbuilt one. We also made the fridge space deeper by pushing that part of the wall back. Nobody from the kitchen company was able to meet with us which was disappointing. Not sure what extras they could have offered.
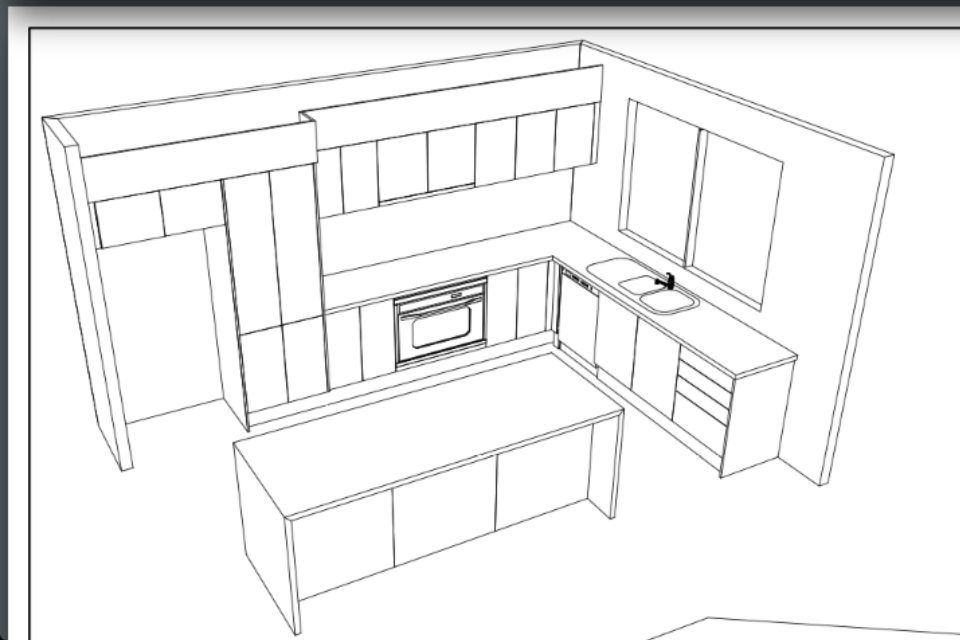
Our internal door handles, the Carla (lower one).
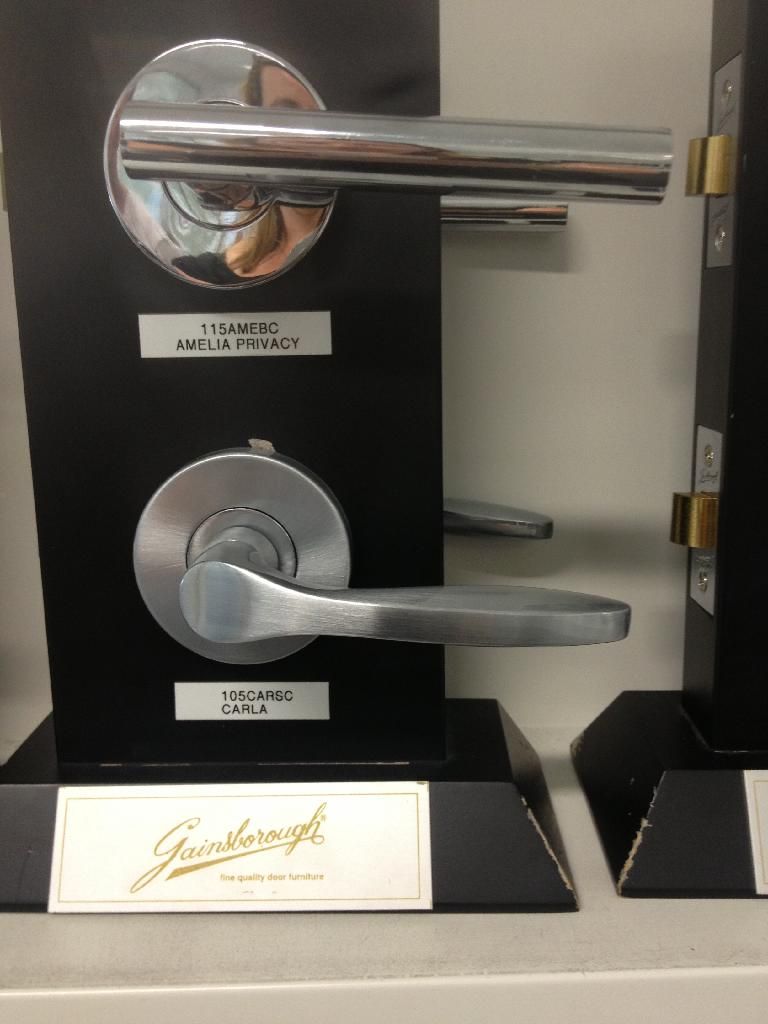
Front door handle,
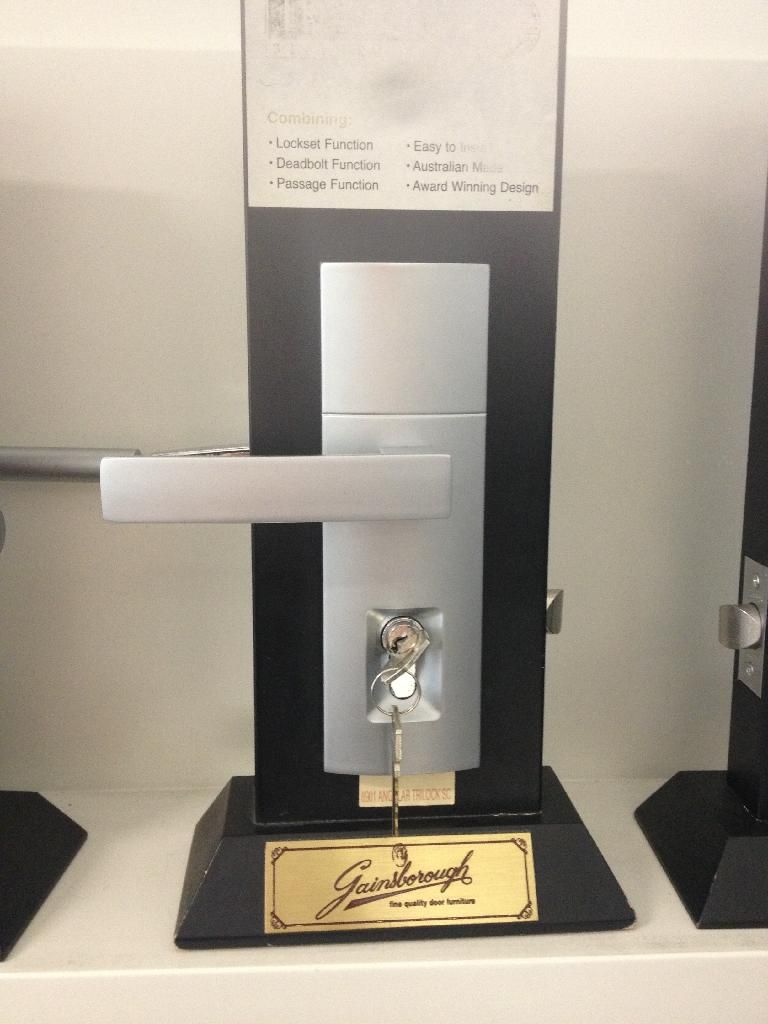
Mainbath and ensuite countertop and vanity, the wood grain looks more grey in real life.
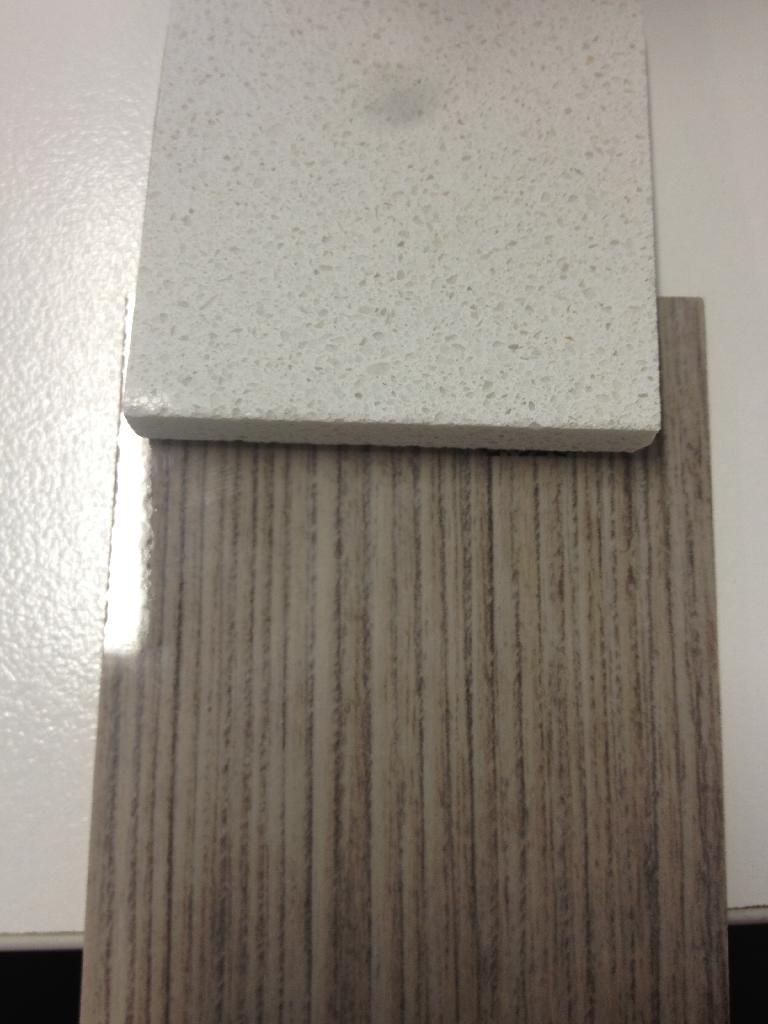
Powder room countertop and vanity, tender did not include the nicer finishes in the bathroom guests actually see of course.
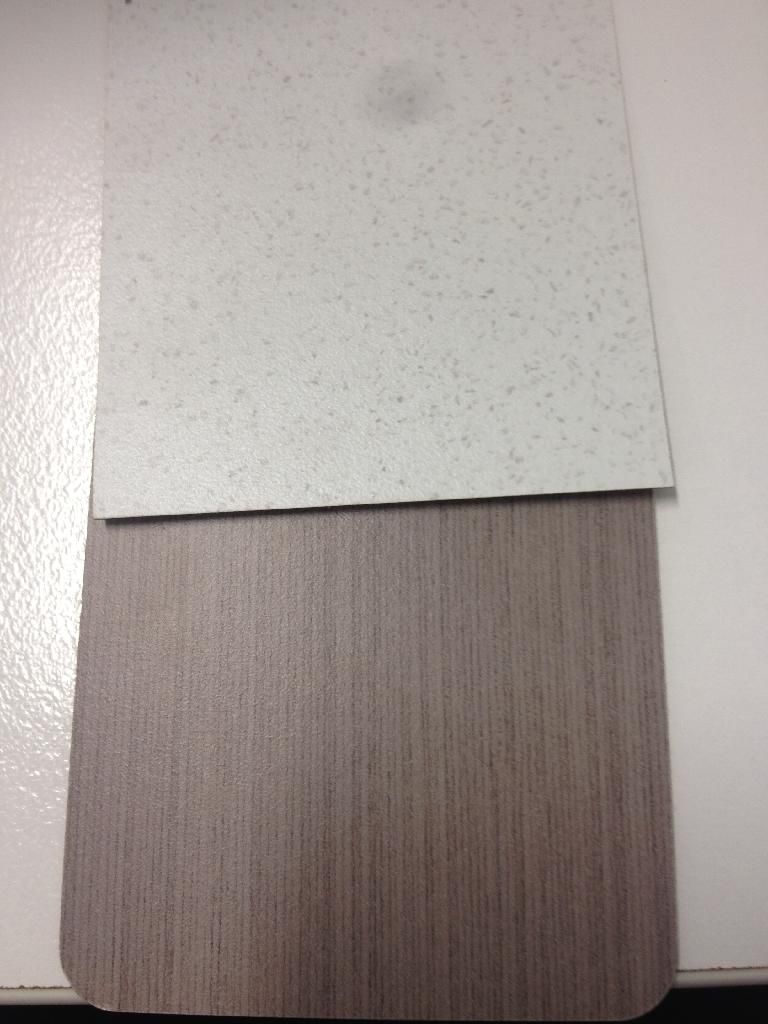
Tapware, I am not convinced about the shower head and will change after handover.
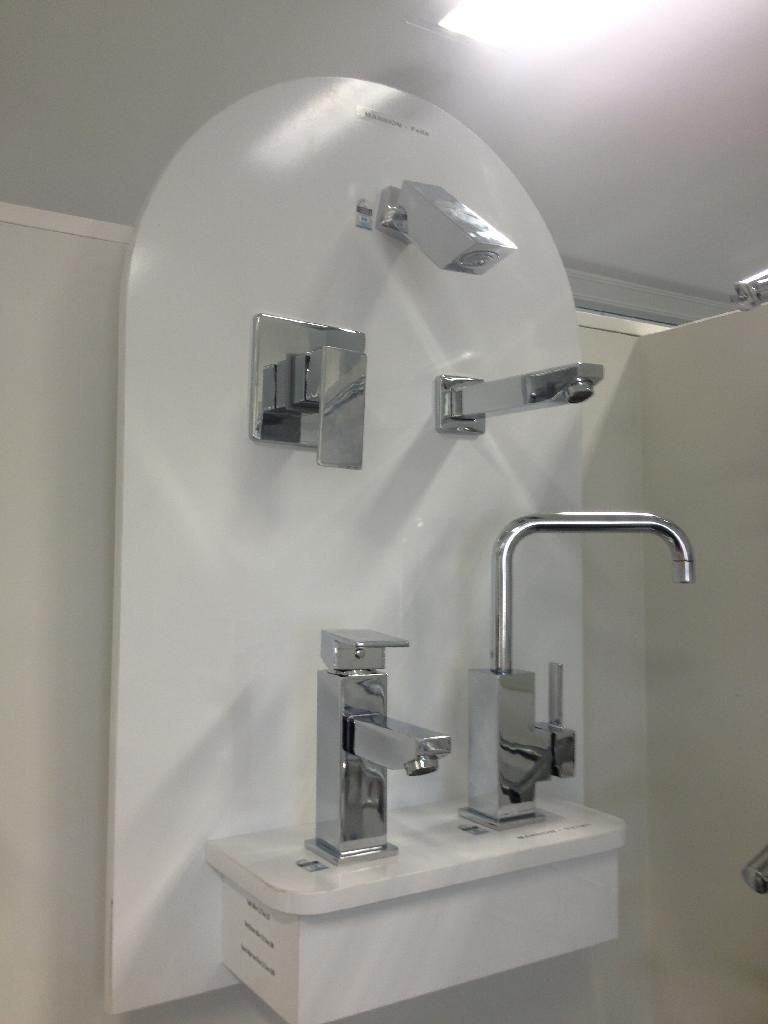
I did upgrade one of the showerheads in the ensuite already, I could not resist.
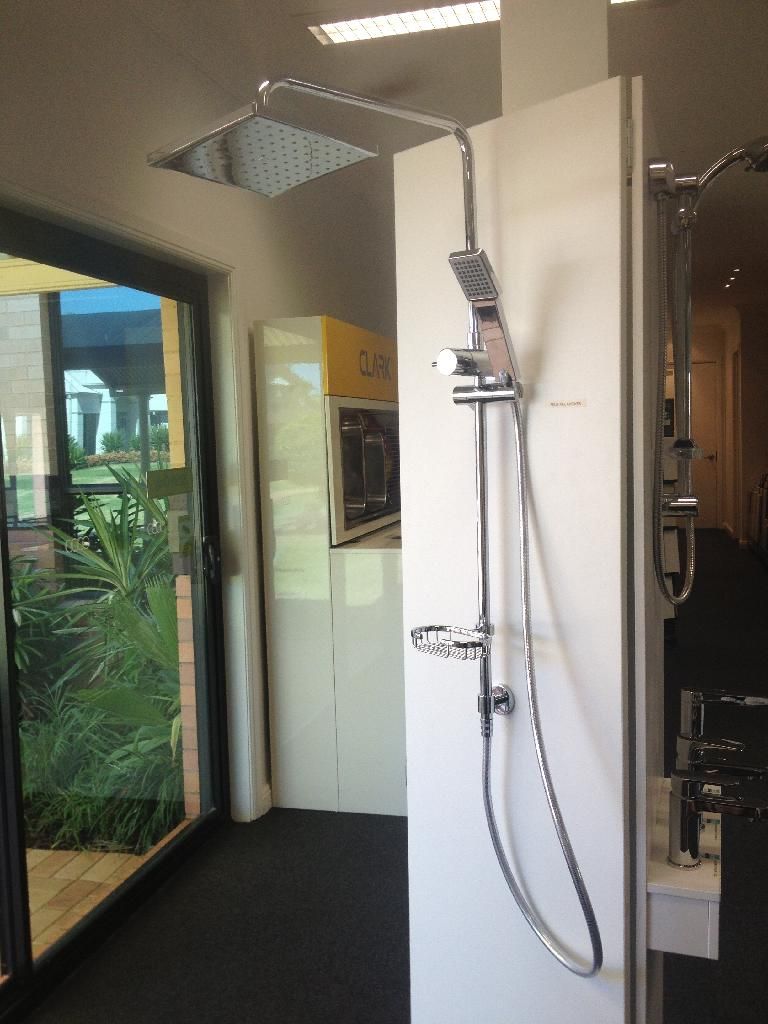
No castle is complete without a throne, or three,
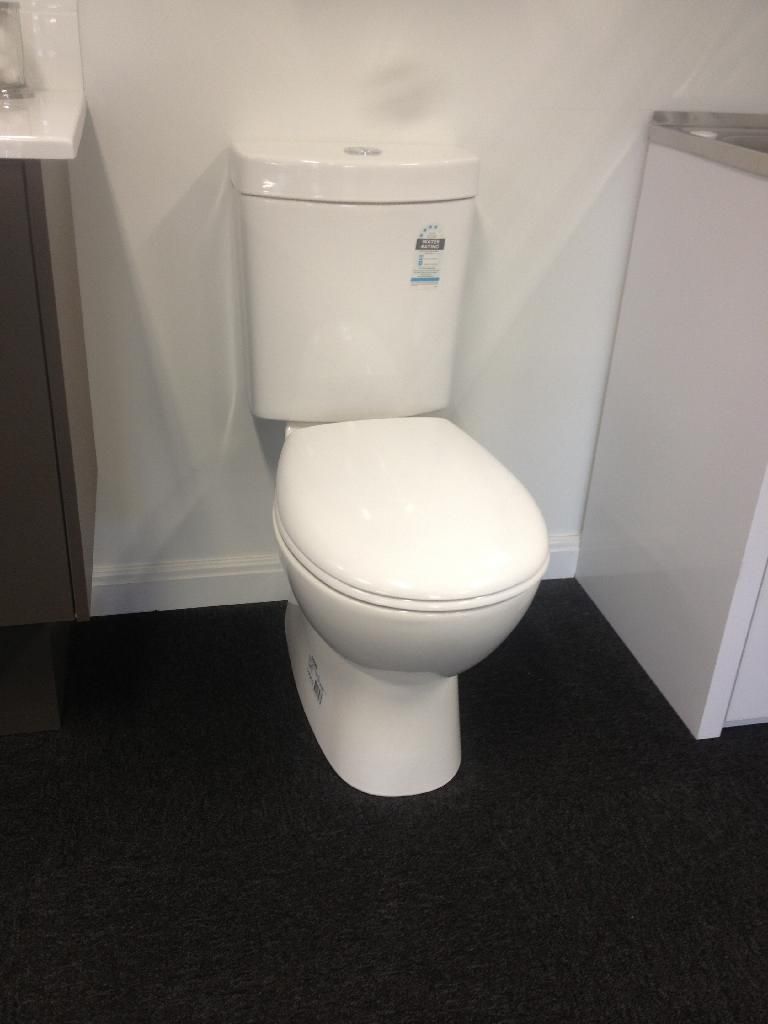
Our internal paint colour looks nothing like this photo, Taubmans South Pole.
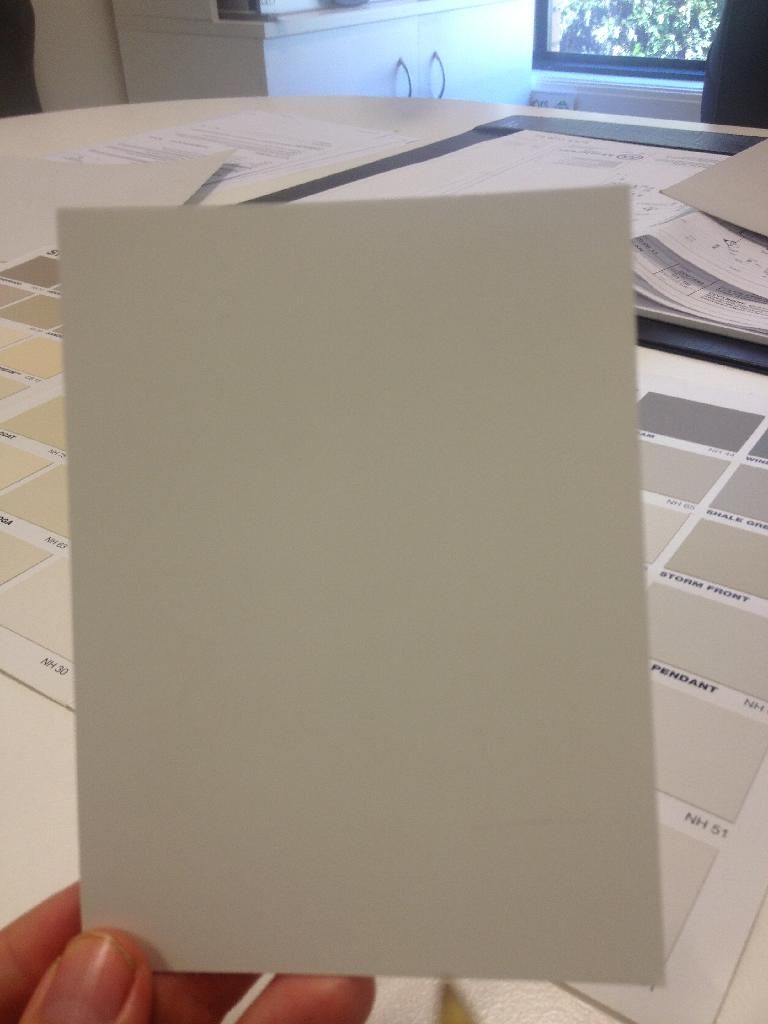
And our garage door,
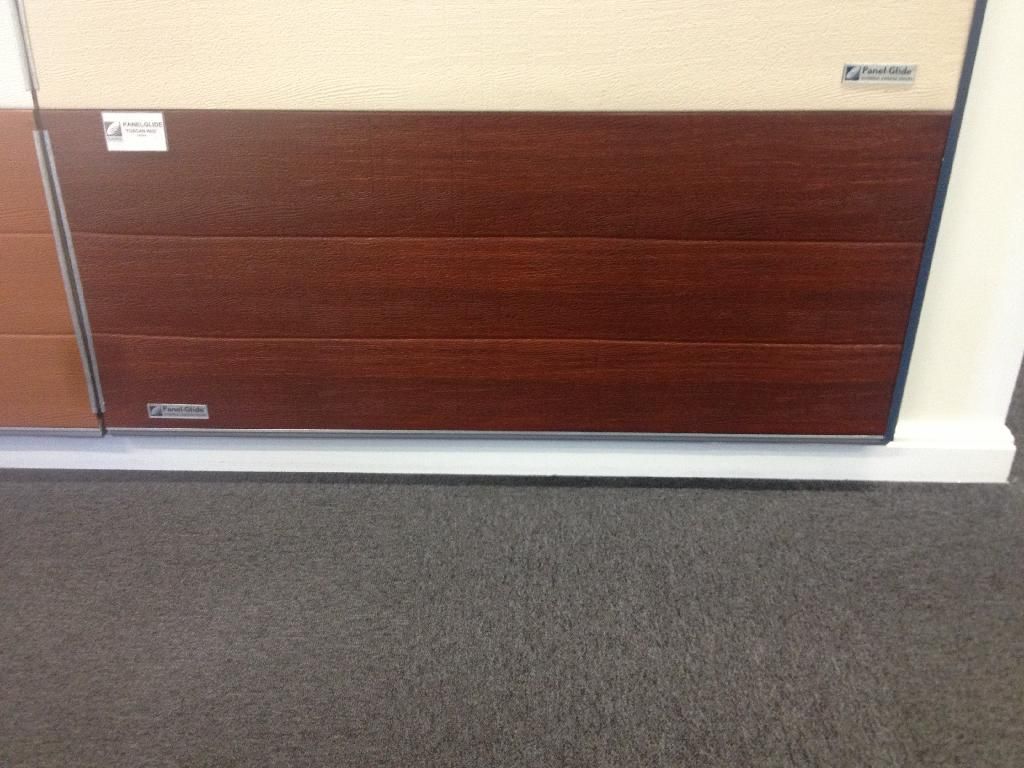
Our plans were finally approved by Liverpool Council last Friday (28/02/2014). So the plans are now back to Masterton to finalise constructions plans and we are waiting for our final tender to be completed so we can then validate. We also need to get a commencement certificate from the bank.
Masterton also ordered our 'peg out' on Wednesday. I am really looking forward to seeing the four red pegs that will mark the excavation site. I will finally get to see that things are happening. No doubt I will post some rather boring photos for you when it happens. In anticipation of the peg out, we went to the block on Sunday and mowed it. Our's is the only mowed site, haha.
Subscribe to:
Post Comments (Atom)
No comments:
Post a Comment